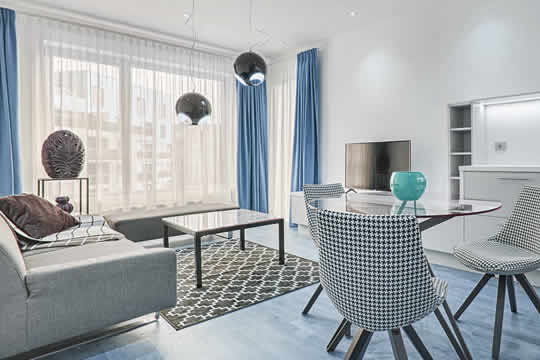
HVAC
Many homes, commercial spaces and public buildings have their internal atmosphere regulated by a central HVAC system of one design or another.
This website looks at the various methods of climate control that are employed for the comfort of a building's occupants and also looks at the individual components and how they work.
Let's get into this subject, starting by looking at what HVAC is.
What is HVAC?
Heating, Ventilation, Air Conditioning (HVAC) is a combination of various technologies that are used to control the temperature, humidity and purity of the air in an enclosed space.
The goal of HVAC is to provide thermal comfort for the occupants of a space along with acceptable indoor air quality.
HVAC system design is generally based on the principles of thermodynamics, of fluid mechanics and of heat transfer.
Where HVAC is Used
HVAC is an important part of residential buildings, for example single family homes, apartment buildings, condos, hotels and motels and senior living facilities. It is also extensively used in medium to large industrial and commercial buildings as well as office buildings and hospitals and other public building for the general comfort of workers and visitors to those buildings.
HVAC is also employed on a smaller scale in vehicles such as cars, trucks, trains, airplanes, ships and submarines for the comfort of drivers and passengers.
HVAC Breakdown
Let's look at the individual components of an HVAC system to gain a better understanding of how it all comes together to provide us with a comfortable indoor climate, no matter what the weather happens to be outside.
Heating
 During the cold months of the year, it is often necessary to provide artificial heat for the interior of a building to maintain a comfortable temperature inside for the building's occupants.
During the cold months of the year, it is often necessary to provide artificial heat for the interior of a building to maintain a comfortable temperature inside for the building's occupants.
Heaters are basically appliances with the purpose of generating heat (warmth) for a building.
Heat is created using any one of a number of methods, depending upon the nature of the HVAC system installed in the building.
The most common ways of producing heat is through combustion of solid fuel such as coal or wood, burning natural or propane gas, burning oil or using electricity to generate heat through induction.
The heated air is then pumped around the building through ducts and exited into each room through wall vents.
Air Conditioning
During the hot months of the year, it can be necessary to provide a means for cooling the interior air of a building to maintain the temperature at a comfortable level.
Air conditioning is the single most effective means of cooling interior air and this aspect of an HVAC system is used throughout the summer months by many homes and commercial and public buildings for this purpose.
Ventilation
Ventilation is the process of exchanging/replacing air in a space to provide good indoor air quality. The process generally involves temperature control, air replenishment and removal of excess moisture, odors and pollutants such as:
- Smoke
- Mold spores
- Dust particulates
- Airborne bacteria
- Pet dander
- Carbon monoxide and other noxious gases
Methods for ventilating a building can be divided into mechanical/forced methods and natural methods.
Mechanical, or forced ventilation is provided by an air handler (AHU) and used to control indoor air quality. The main component is a fan embedded in a wall or ceiling vent that is used to extract unwanted air from the room.
Ceiling extractor fans are especially useful for taking heat from a room since hot air rises and is more easily sucked out through the ceiling vent to the outside.
Natural ventilation is where a building has outside air circulating through it without using fans or other mechanical systems. This is often achieved where the architecture permits using operable windows or louvers, or trickle vents when space is small.
HVAC Deployment
HVAC systems are generally integrated into most modern buildings, with the design, installation, and control of these systems being planned at the outset before construction began.
This works very well, making homes and commercial buildings more energy efficient through improved insulation and interior design to maximize airflow with minimal losses.
Contractors routinely estimate the capacity and type of central air system needed for the building and then design the system to fit the building.
The appropriate refrigerant and other various components are selected as needed depending on the size of the building. Mechanical contractors and suppliers are then able to fabricate, install and commission the systems at the time of construction so that no retro-fitting is necessary, as it often is with older buildings.
Summary
Depending on the type, proposed use and size of a building, an integrated central air system provides the occupants with a convenient and easy-to-use heating, cooling and ventilation system that will provide a comfortable internal climate throughout the year.
Newer building benefit from having the central system pre-planned into the building's plans to maximise efficiency and operational economy.
Older buildings with retro-fitted HVAC systems may lose some of the efficiency but still be able to provide the occupants with a comfortable living or working space.
For more information, please visit: https://www.usehvac.com
Also, take a look at the instructional HVAC training video below:
Internal Site Navigation: Pages
- Copyright © hvac.pages.dev All rights reserved
- Privacy
- Site Map